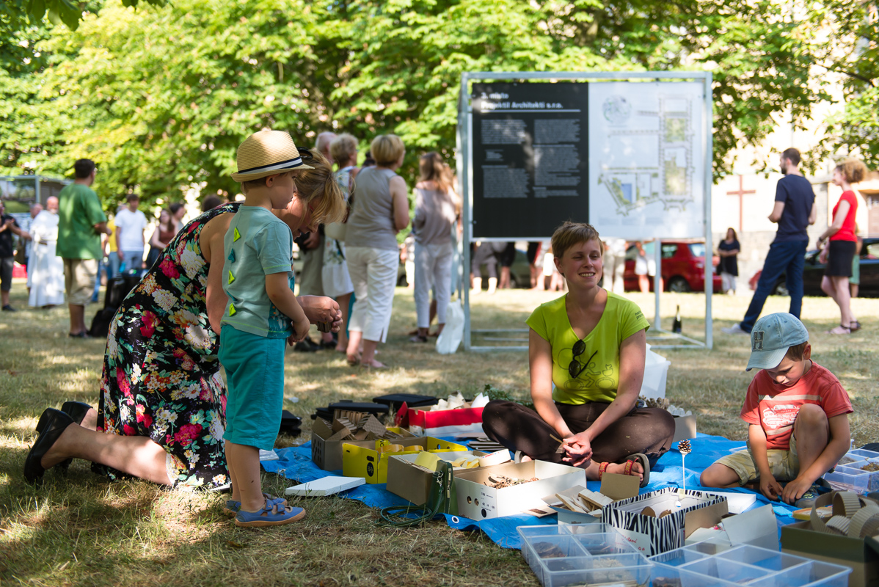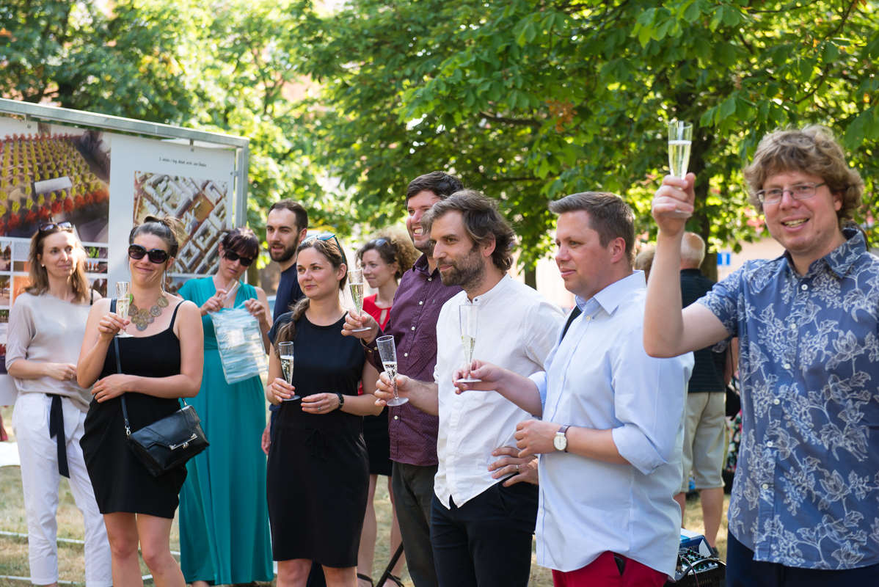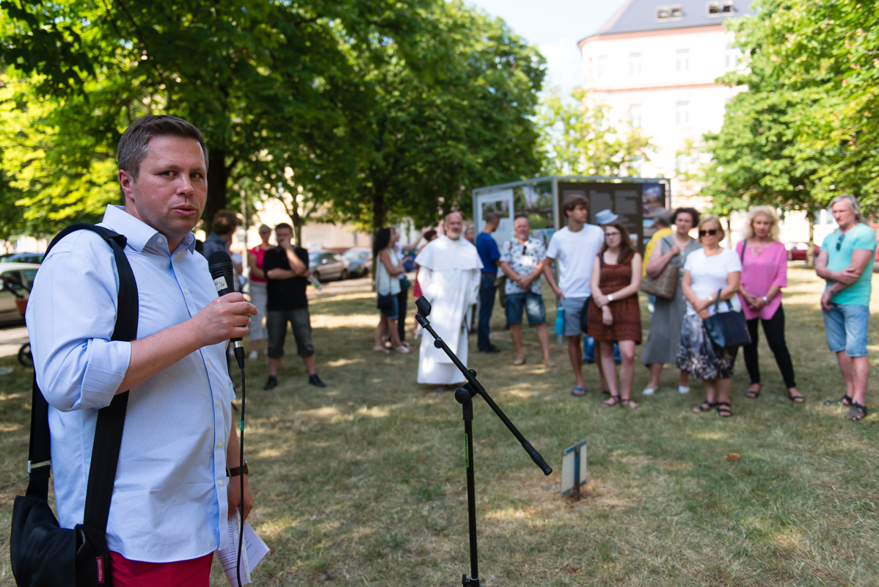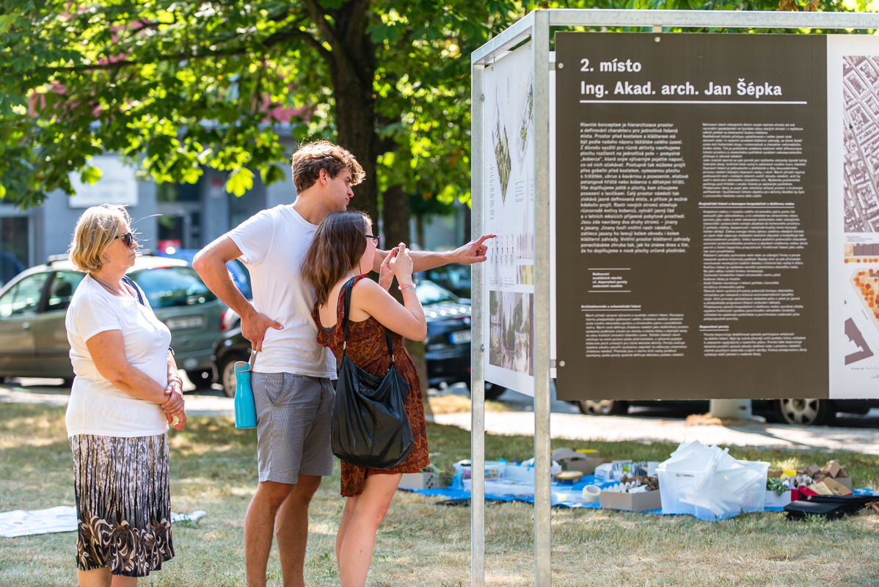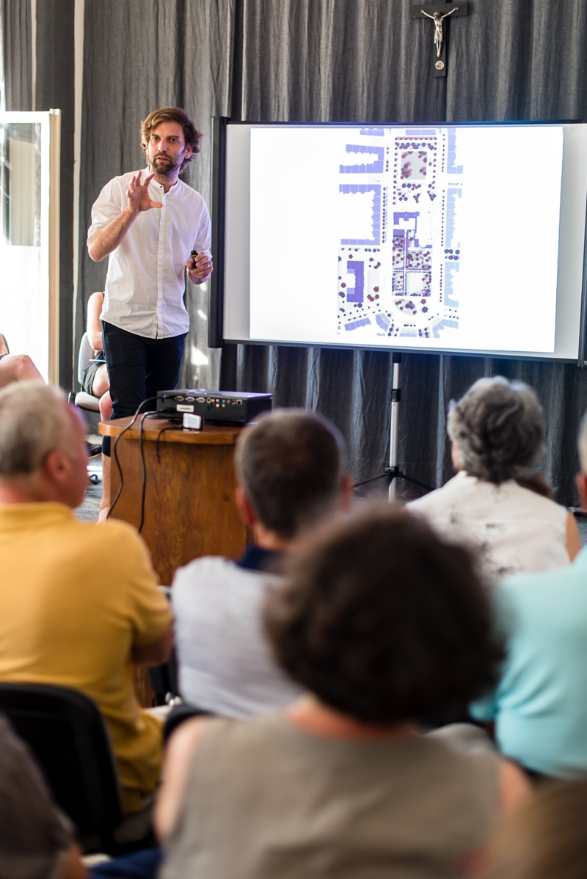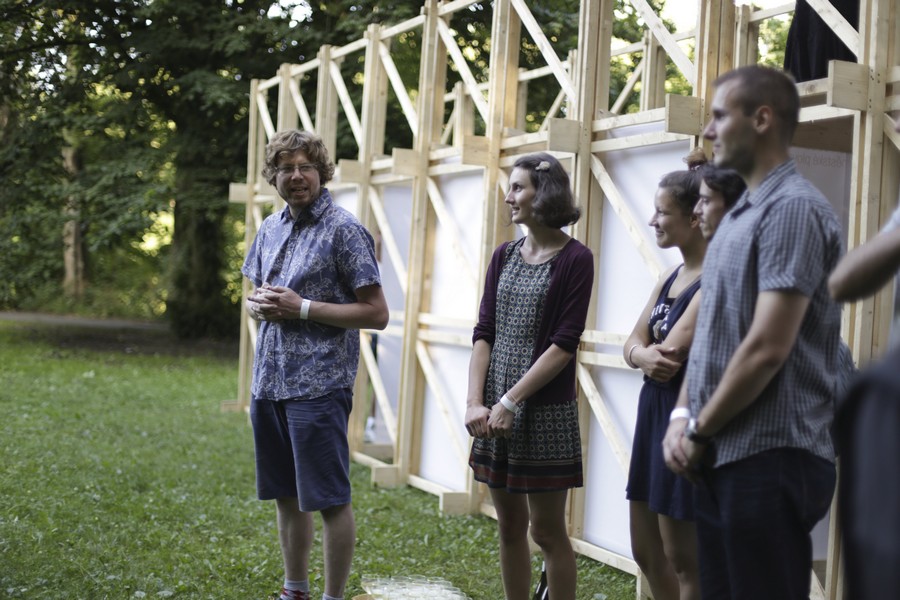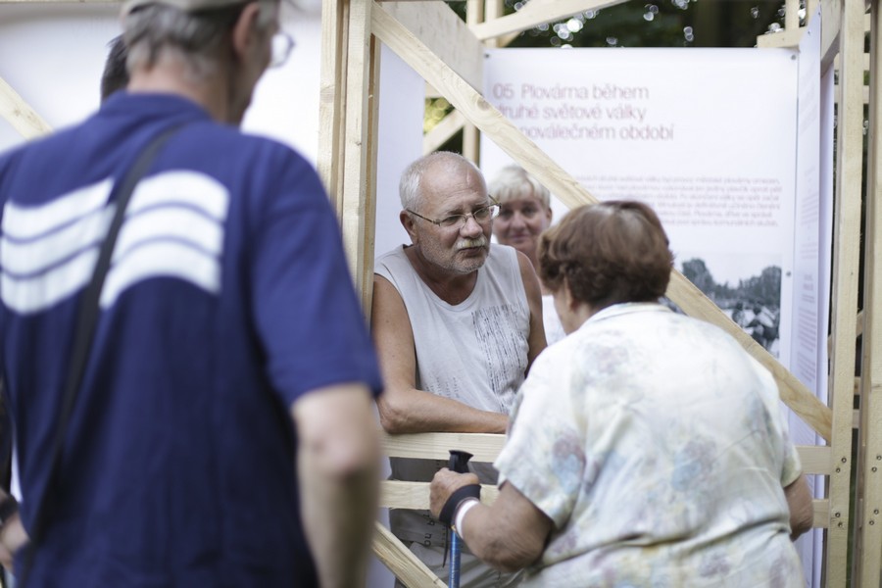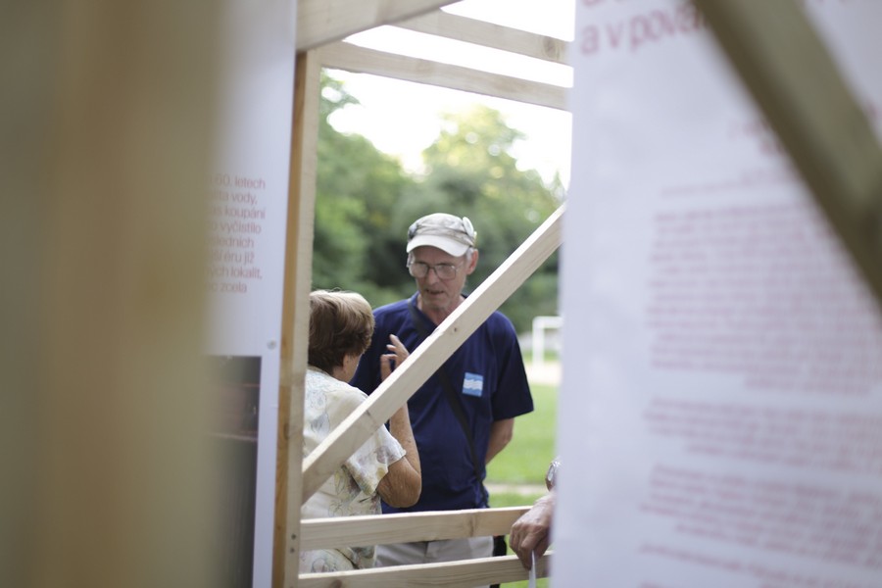MAY-SEPTEMBER
EXHIBITIONS
The exhibition presents 36 realized projects from 18 European countries, examples of new approaches, perception and use of a human-transformed environment - all for new, mostly recreational and sporting functions, for meetings, culture and education.
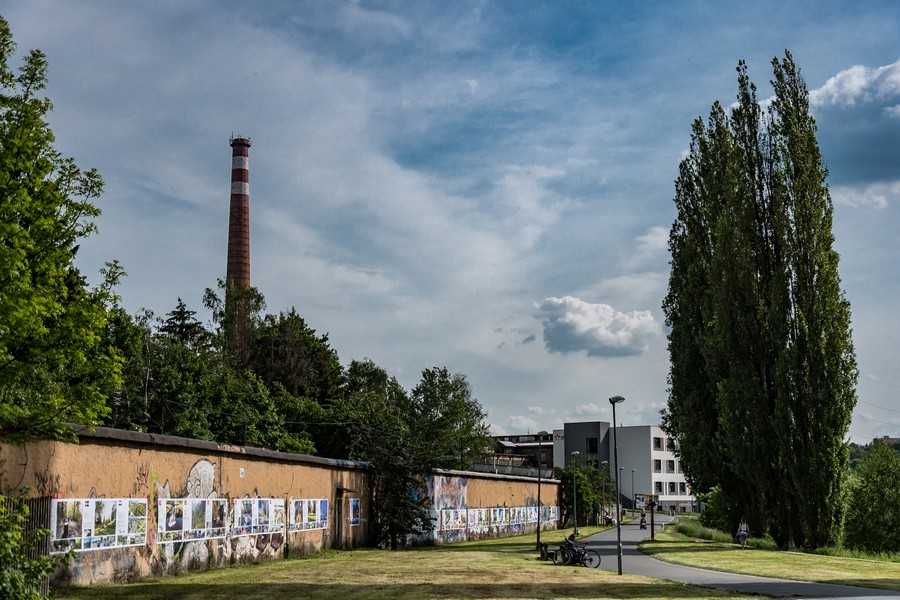
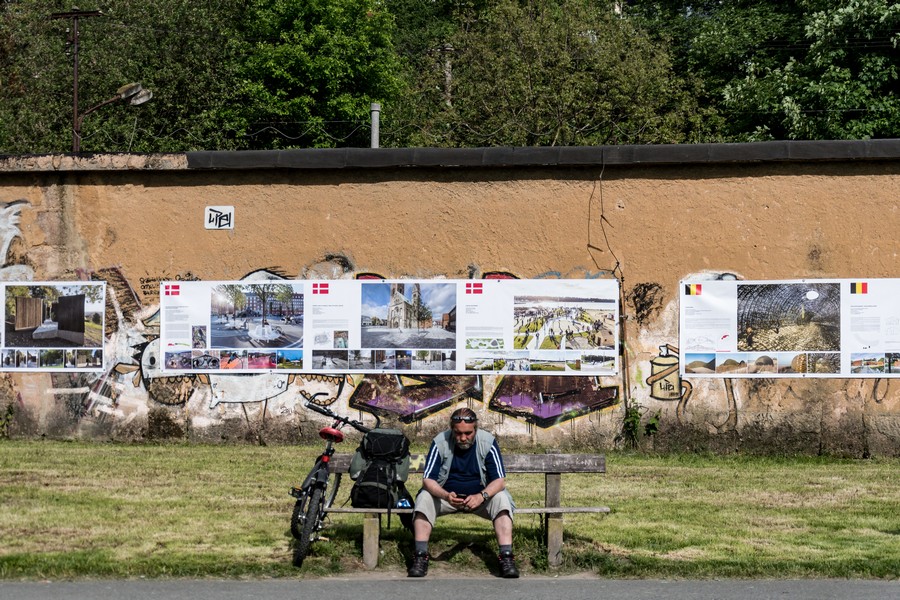
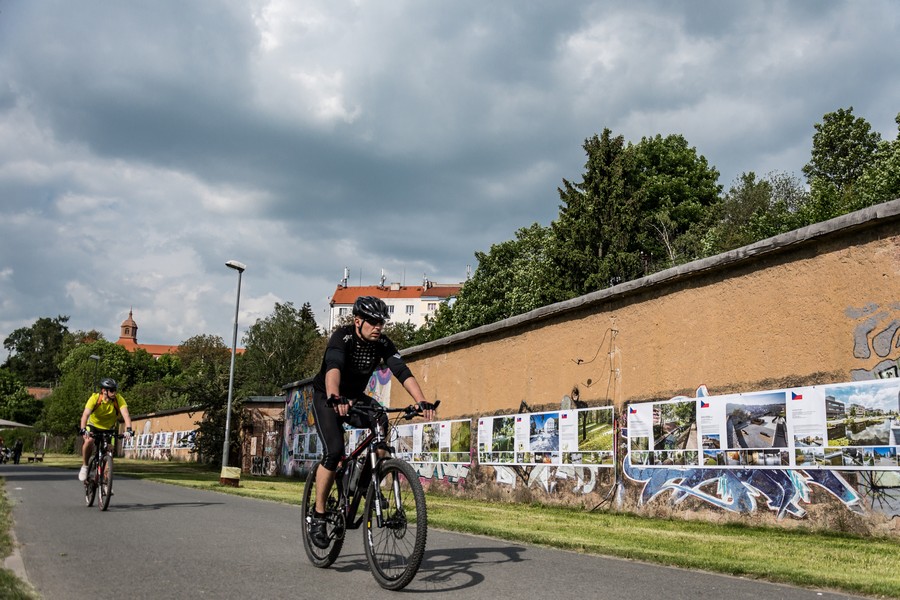
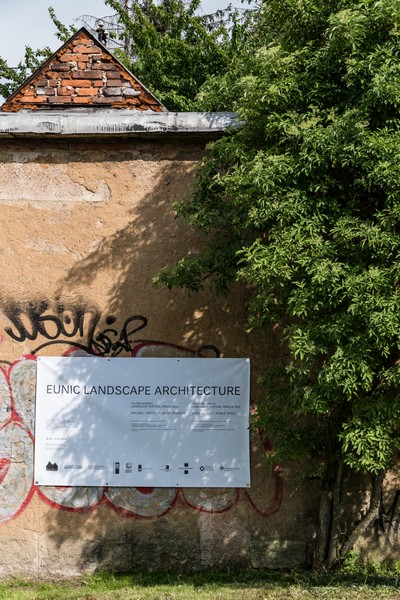

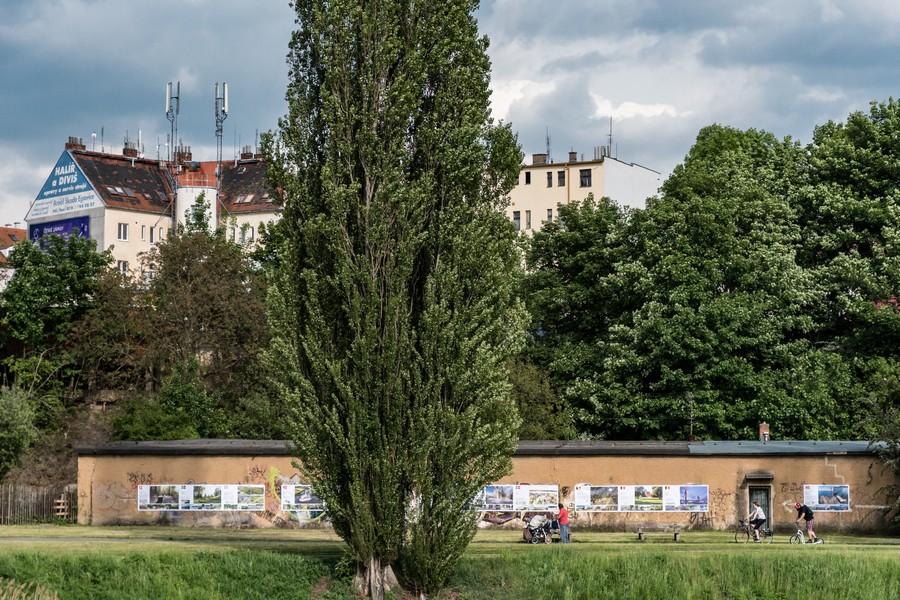
An exhibition of contemporary works of art in landscape, prepared by a sculptor, geologist and art historian.
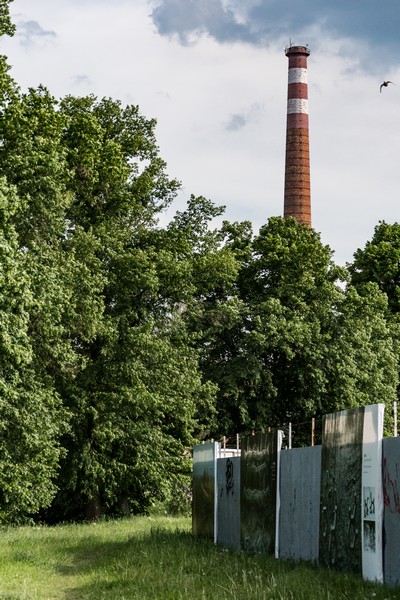
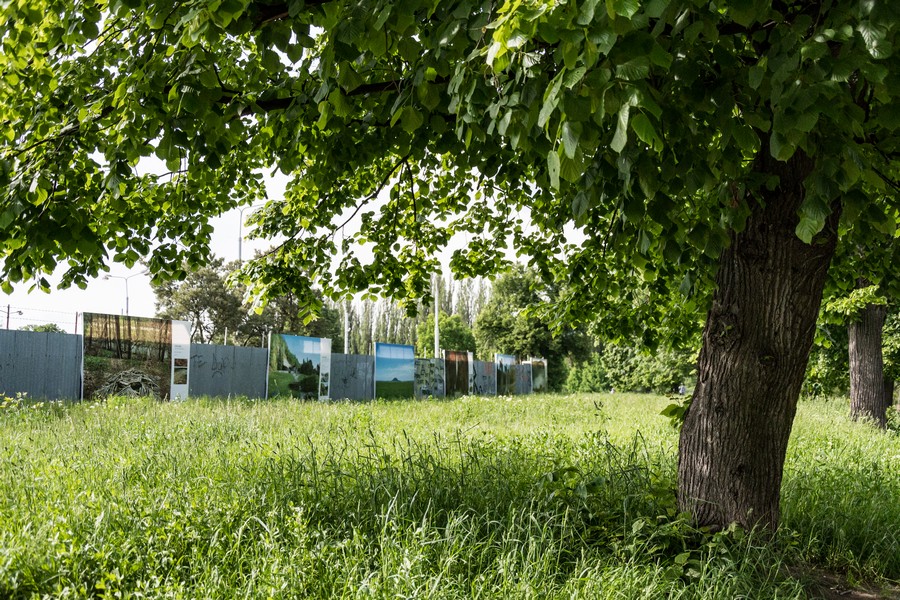
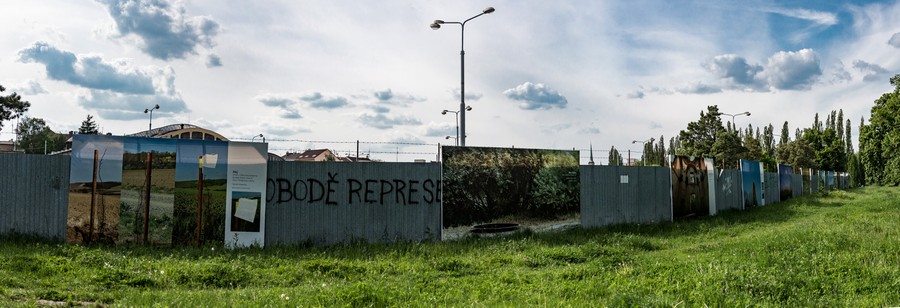
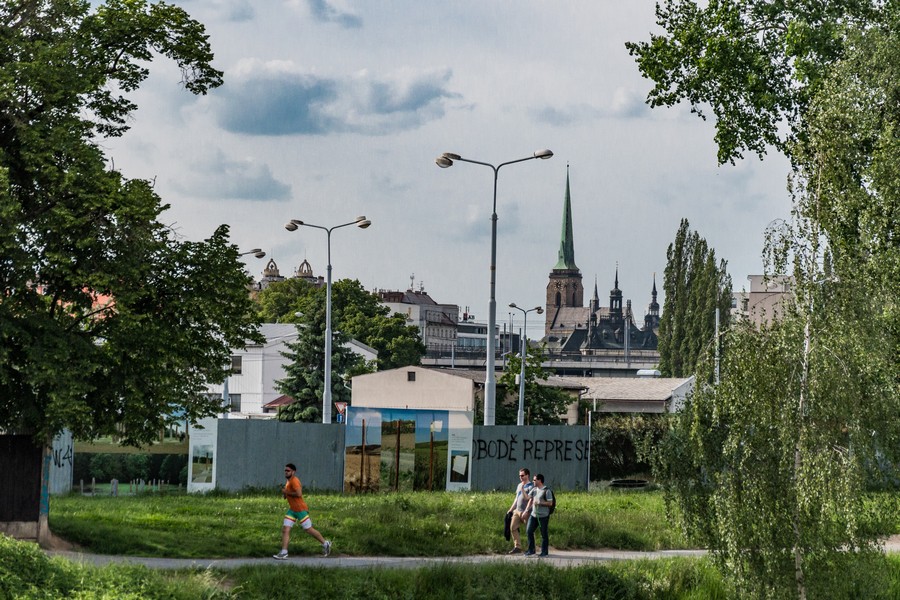

A touring exhibition represents the work of Swiss landscape architects from the beginning of the 20th century to the present.
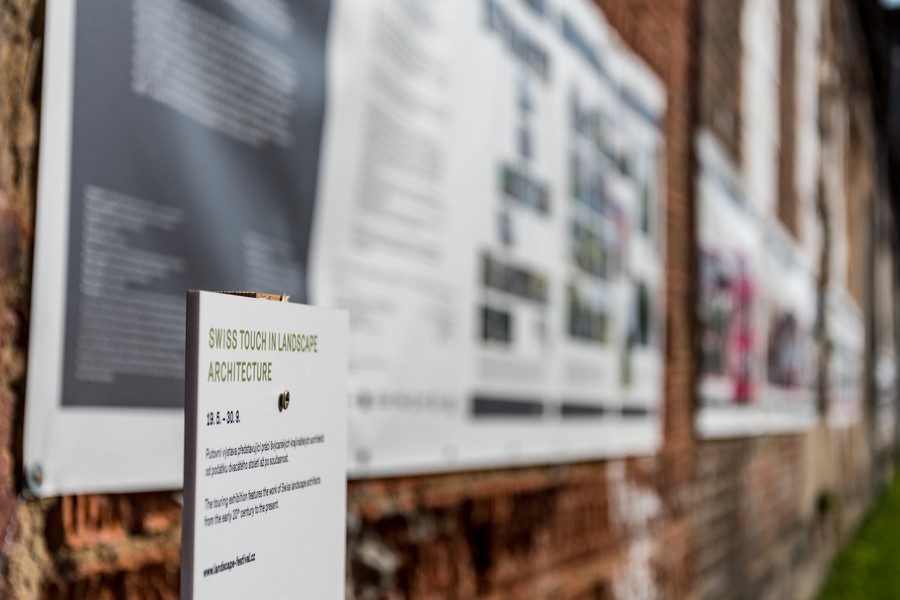
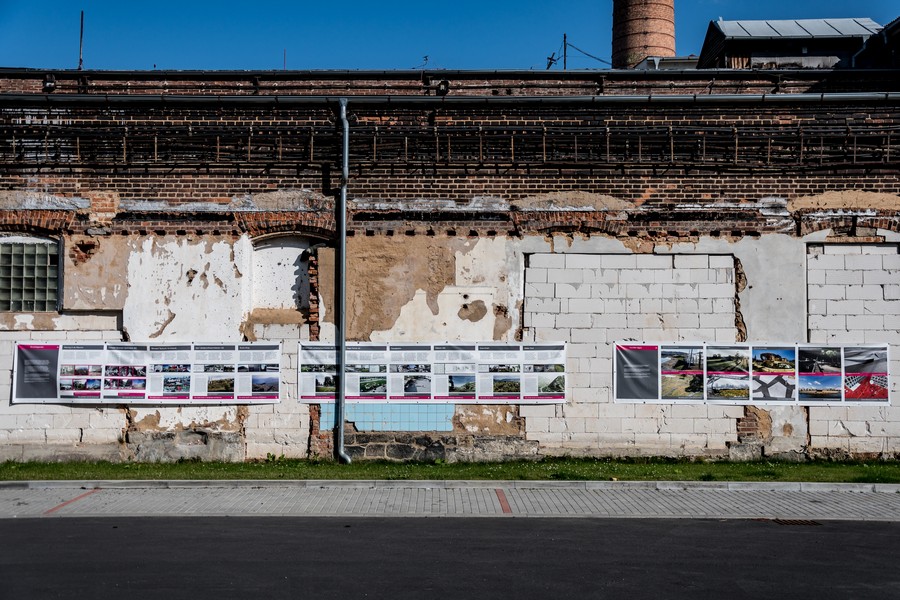
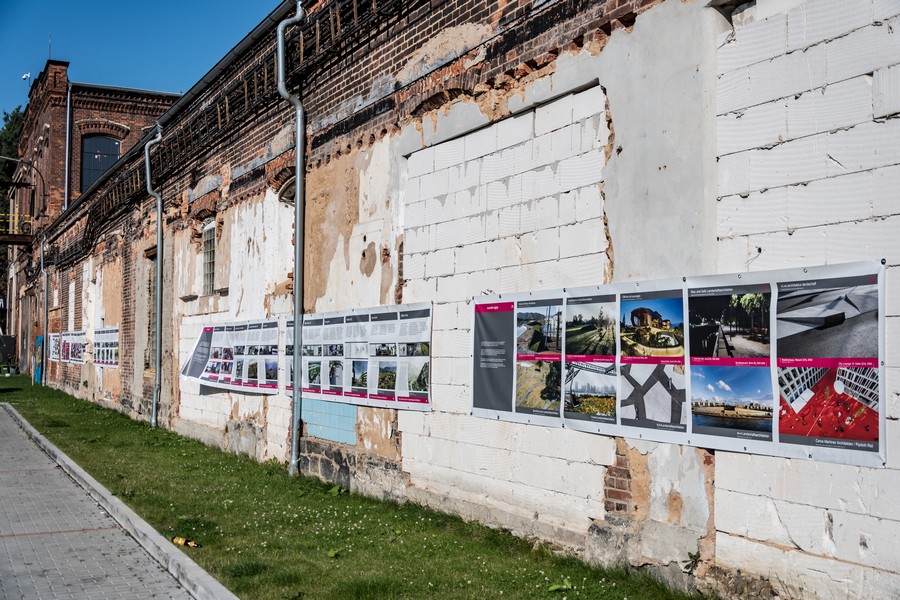

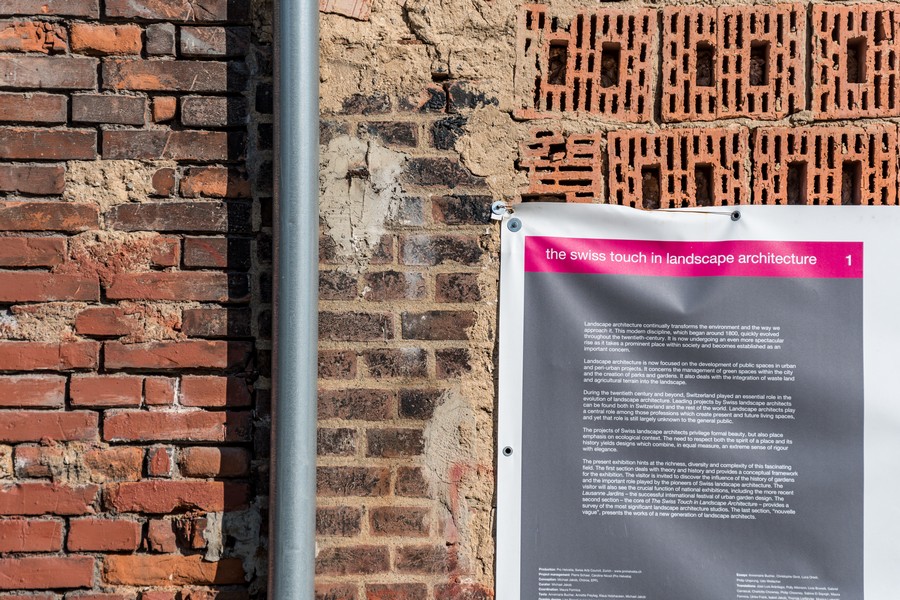
The purpose of the retrospective exhibition is to draw attention to the fact that the work of the park creator is never finished. It is necessary to develop parks in a creative way, to regulate them and, above all, to care about them. The opportunity to compete in the Park of the Decade has been given to investors or designers of 24 award-winning works in the Park of the Year competition, organized by the Association for the Establishment and Maintenance of Greenery since 2003. Fifteen parks used this chance and subsequently were judged by a jury. Pilsen was the only city with two representatives - the Borský park and the Mlýnská Strouha park.
» PARK OF THE DECADE
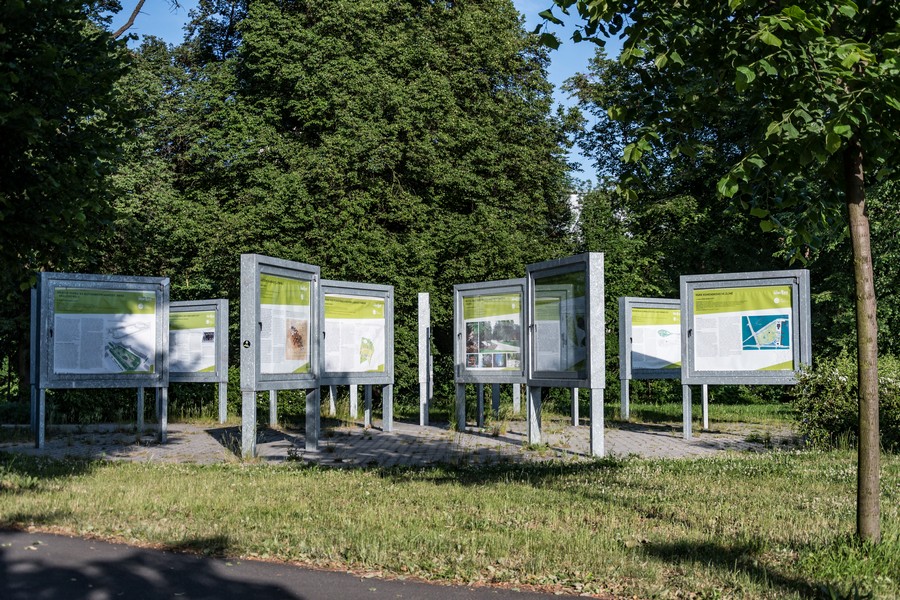
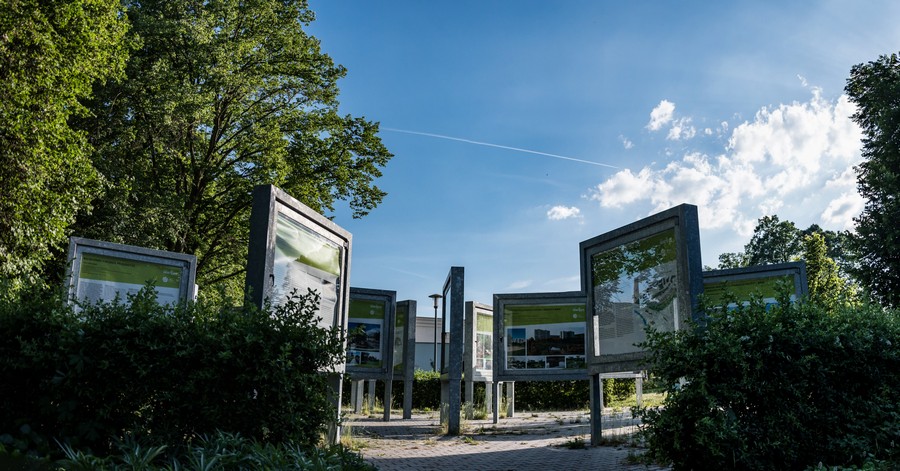
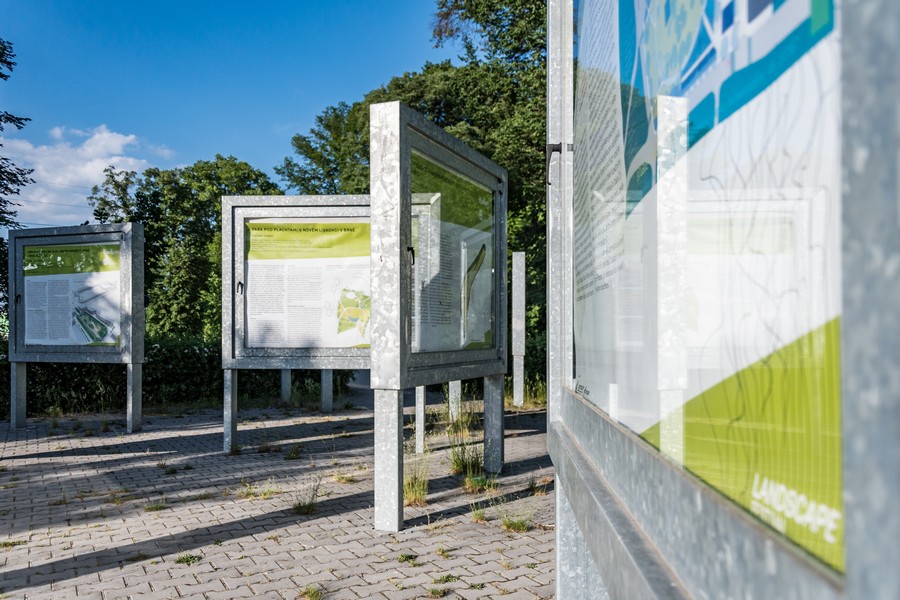

The CZECHHSCAPE exhibition presents the theme of contemporary Czech landscaping architecture with generous overlaps into other related disciplines, and in this way it is deliberately crossing the boundaries of a common understanding of this field. The theme is conceived as a complex picture of the landscape itself, the garden space and the urban landscape, as a common architecture under the same sky. The selection represents the work created by today's fully active generation of architects and artists of our time, but at the same time it contains a short comparison with the work of the generation predecessors, which can influence the contemporary creators in various measure and which is naturally developed in their work. The project is documented in a Czech-English publication.
PUBLICATION:
CZECHSCAPE
Number of pages: 288
Languages: česko-anglicky
ISBN 978-80-905782-3-4
Price: 490,-Kč
For students: 350,-Kč
The publication can be purchased at DEPO2017 from June 14.

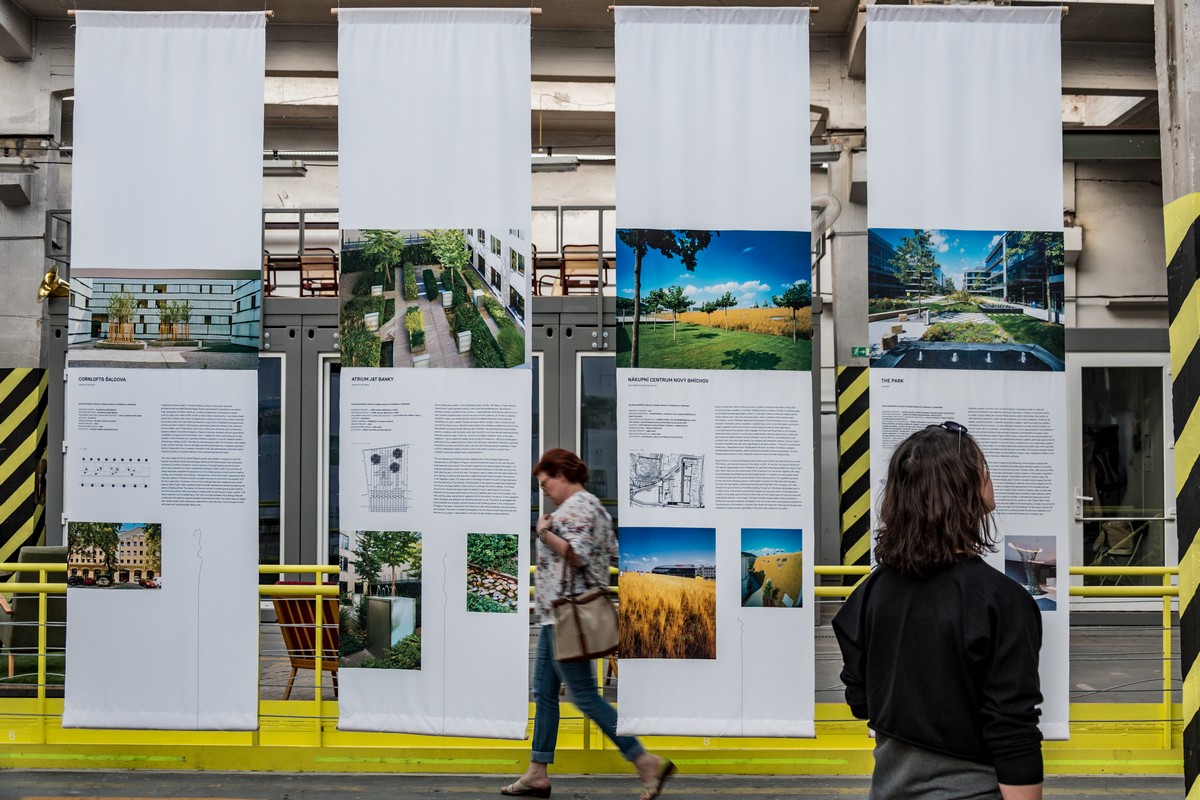

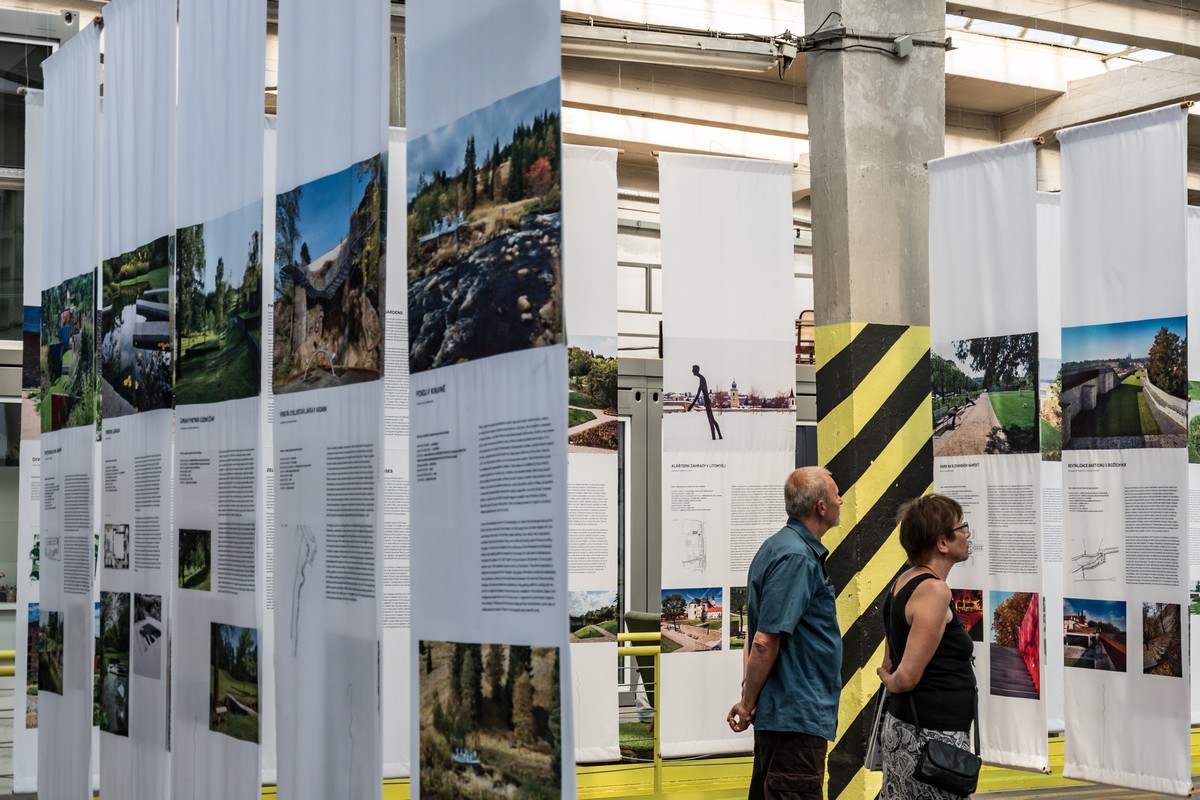
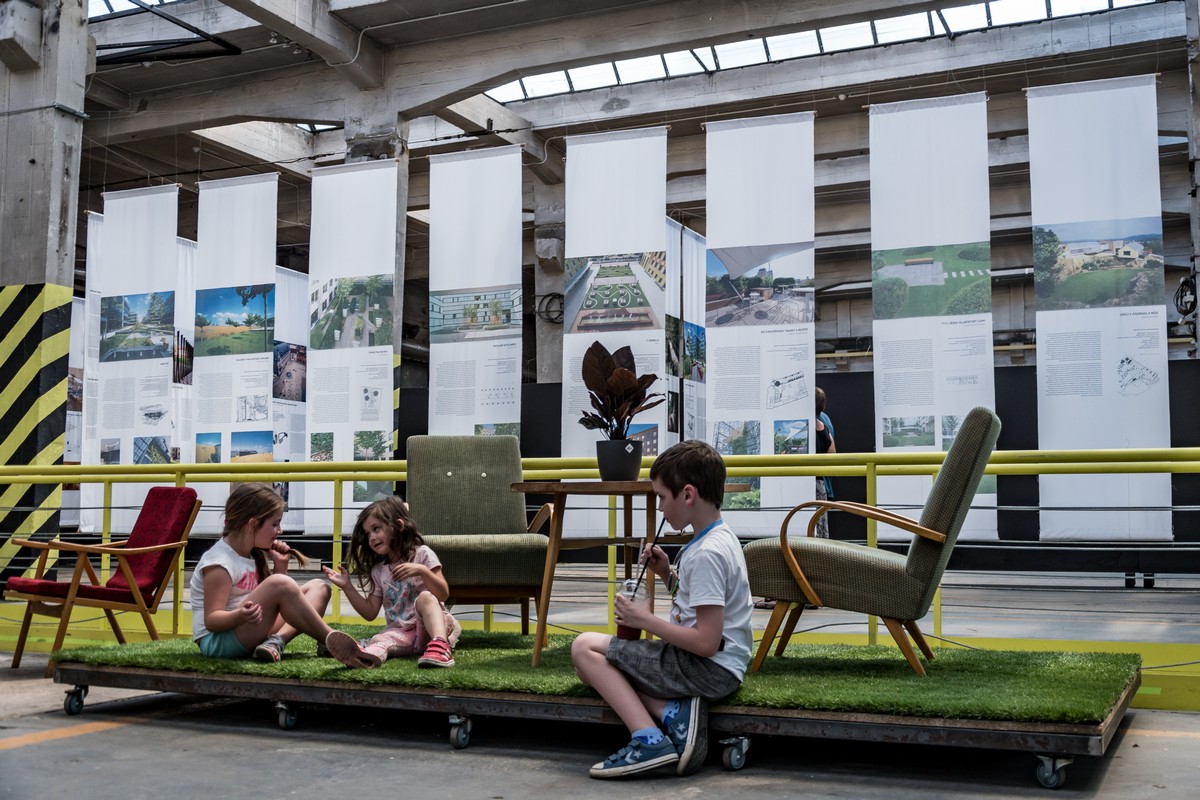
Hardly has there been anything as interesting as industrial heritage in the previous years, i.e. conversion projects for abandoned warehouses, textiles, factory halls, breweries, ironmongery or power plants. They draw attention to the possibilities, they represent the current topic of architecture and urbanism, they resonate with contemporary tendencies in art. They fill the emptiness that remains after the disappearing industrial age.
Industrial Topography / Architecture of Conversion 2005-2015
Editors: Benjamin Fragner - Vladislava Valchářová
Realizations that were included in the Architecture of Conversion summarizing project had to meet demanding criteria in relation to the original usage and value. Projects have been divided by the curator's team according to the newly defined function: from utility buildings (offices, warehouses) or commercial (shops, restaurants), to residential (apartments, hotels), to publicly accessible ones (museums, libraries) and those that are temporarily accessible or used for so-called initiating projects, often associated with culture and other creative disciplines.
The relics of the Czech industrial past and their meaningful reviving are a constant essential theme of the platform called Industrial Footprints, with which the Architecture of Conversion exhibition is closely related. The exhibition is a part of the Industrial Topography project and is followed by a narrative publication of the same name, mapping the successful transformations of industrial buildings. "The book is not just a set of spectacular buildings – it also reflects the social atmosphere in which buildings were changed or still have been changed," says Benjamin Fragner, head of the Research Centre for Industrial Heritage at the Czech Technical University in Prague.
Within the Landscape Festival Pilsen 2017, the exhibition is complemented by examples of Pilsen's successful recent transformations – Moving Station, DEPO 2015, Pilsen – station, Techmania and the Old Brewhouse in the Pilsen Urquell brewery.
PUBLICATION:
INDUSTRIAL TOPOGRAPHY: CONVERSATION ARCHITECTURE
Author's collaboration: Jan Zikmund, Lukáš Beran, Tomáš Skřivan, Petr Vorlík
Expert reviewers: doc. ing. arch. Pavel Halík, CSc., FA TUL, Ing. Svatopluk Zídek, Kolegium pro
Language: česko-anglicky
ISBN 978-80-01-05592-2
Price: 440,- Kč
The publication can be purchased at DEPO2017 from June 14.
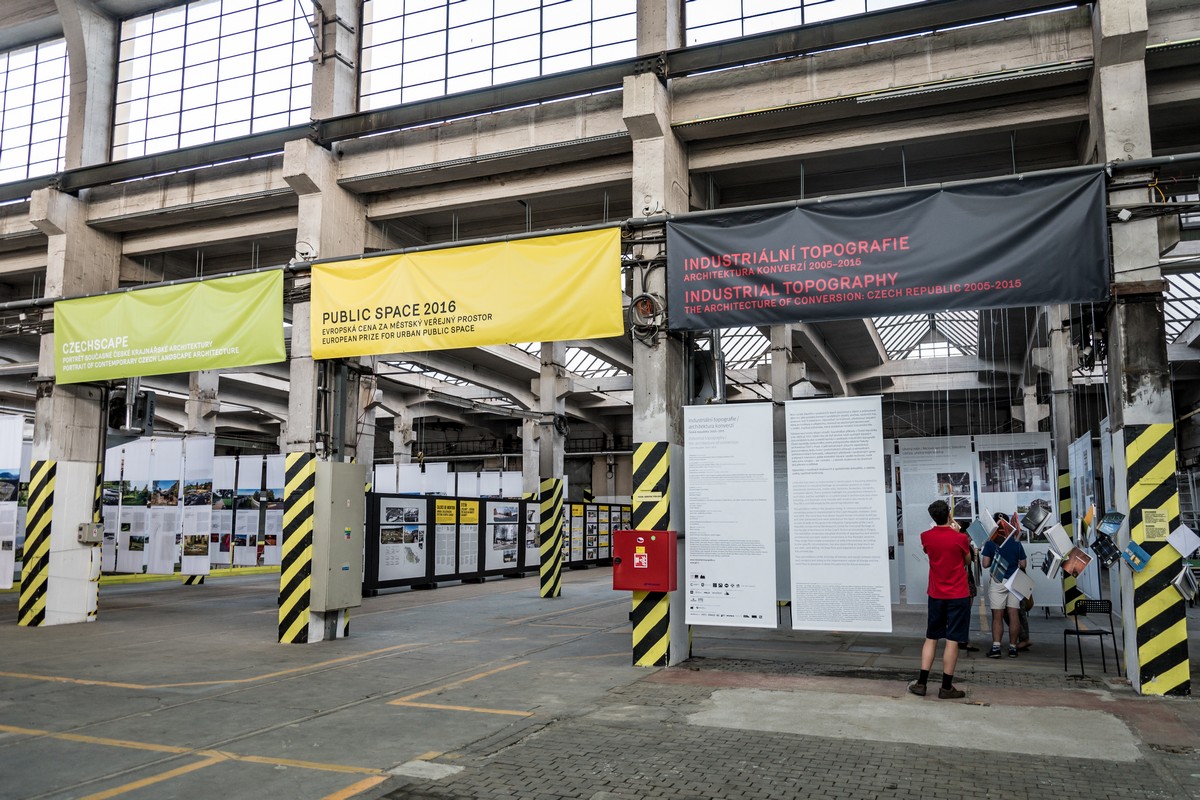

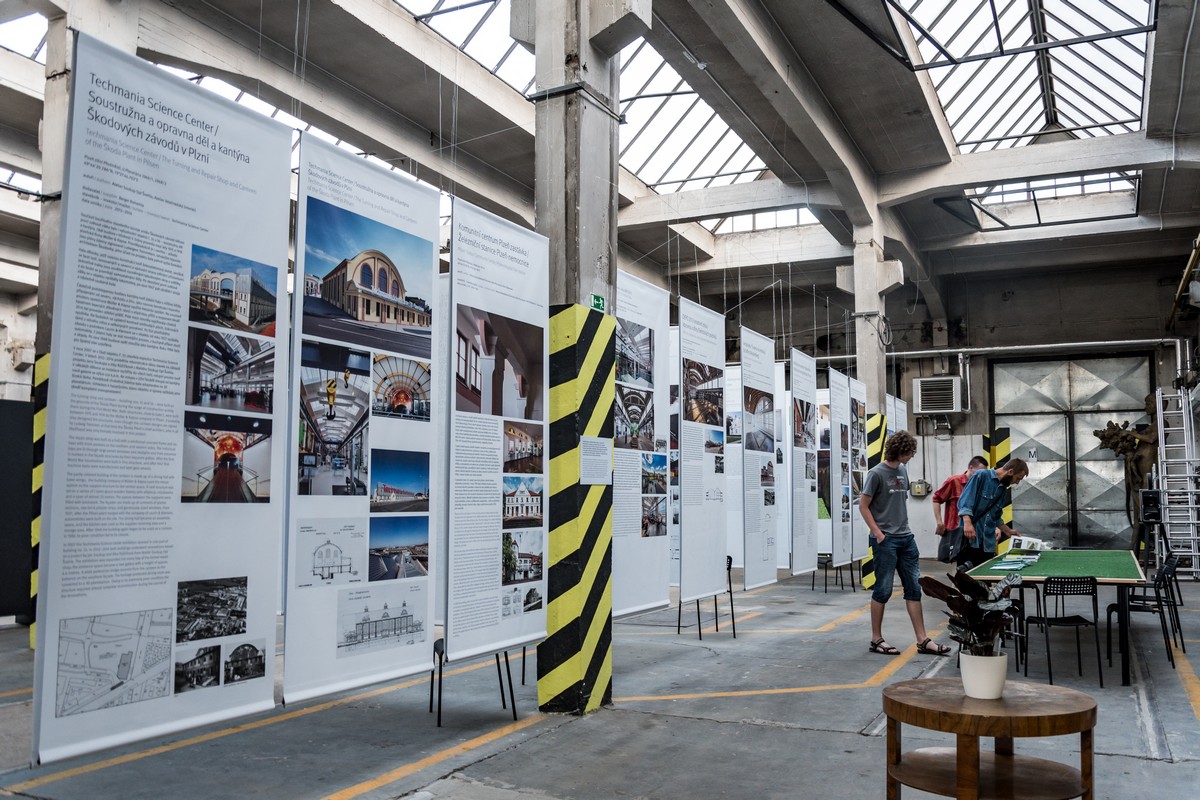
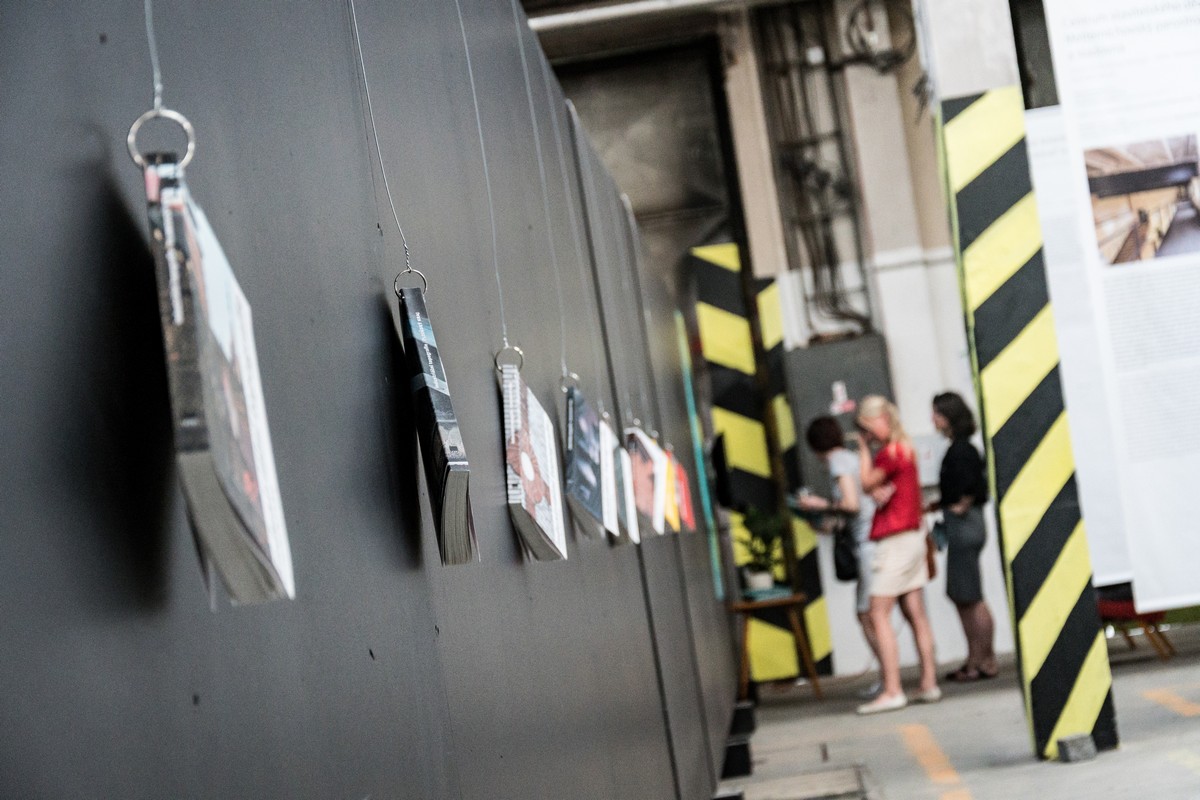

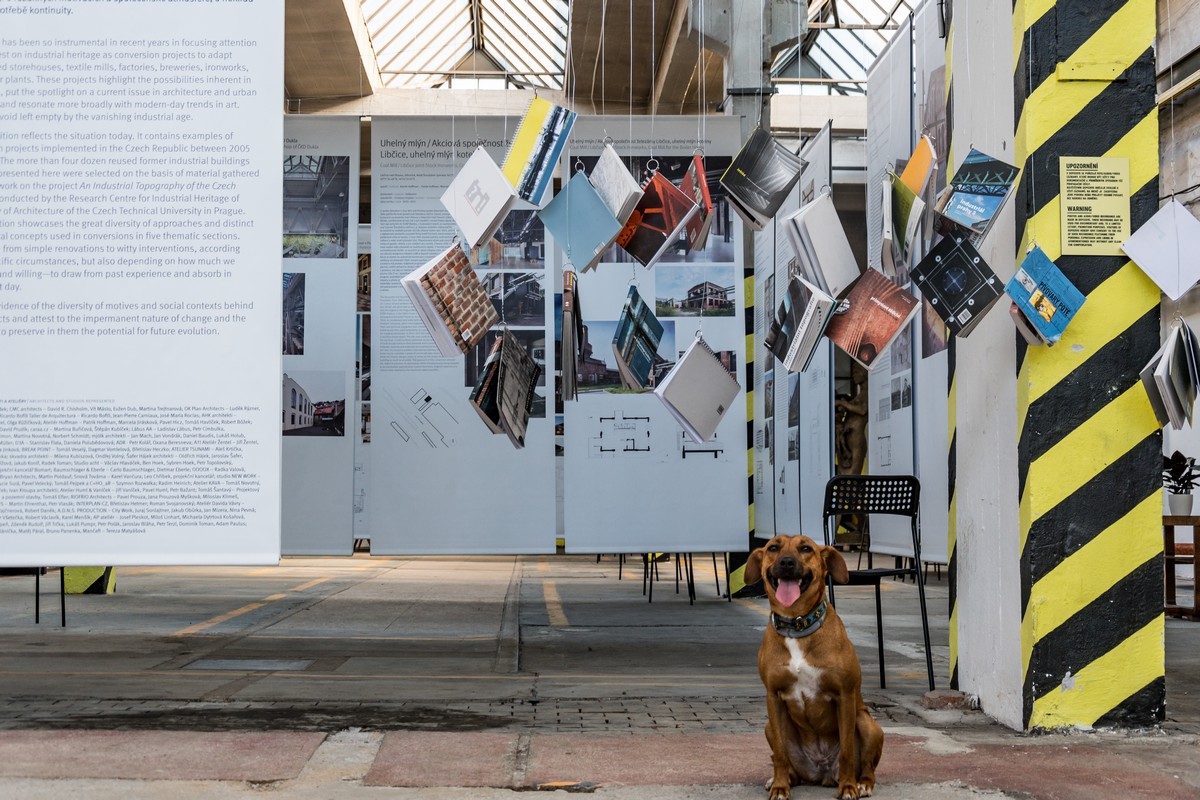
The Nomads exhibition focuses on the nomadic way of life, whether it be a matter of choice or necessity. The six caravans in the DEPO2015 courtyard are designed not only to present design, art, but also to offer to the public a place for sleep.
The theme of the exhibition is not only the Western way of nomadic life but also the lifestyle and conditions of other people on the road, refugees or homeless people. Exhibitions are attended by artists, designers, architects and companies working on the field of outdoor tools, camping or car adjustments.
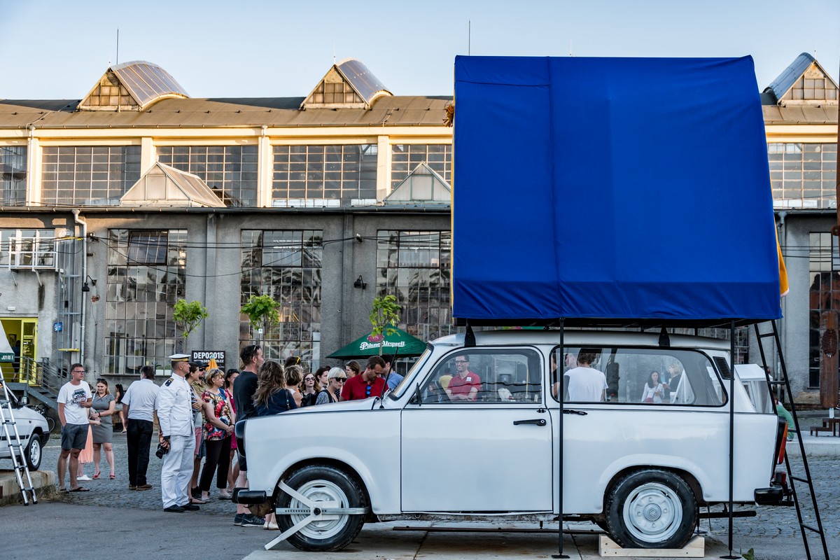
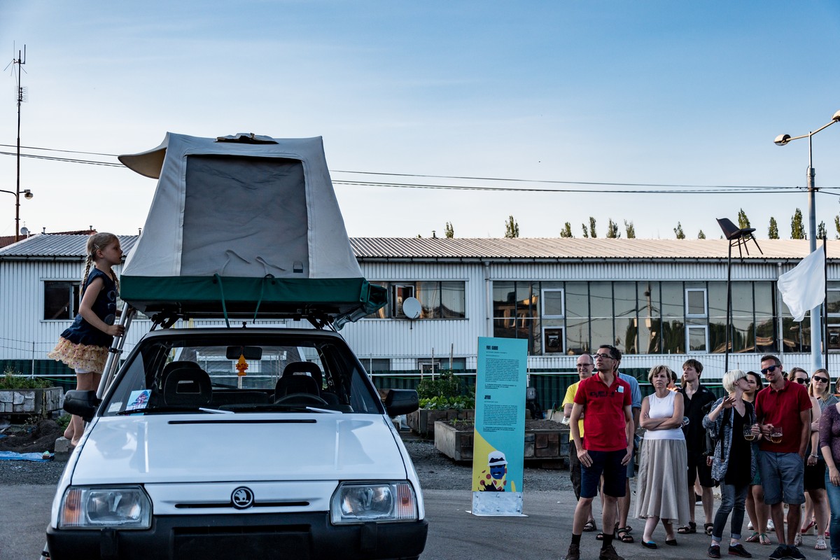
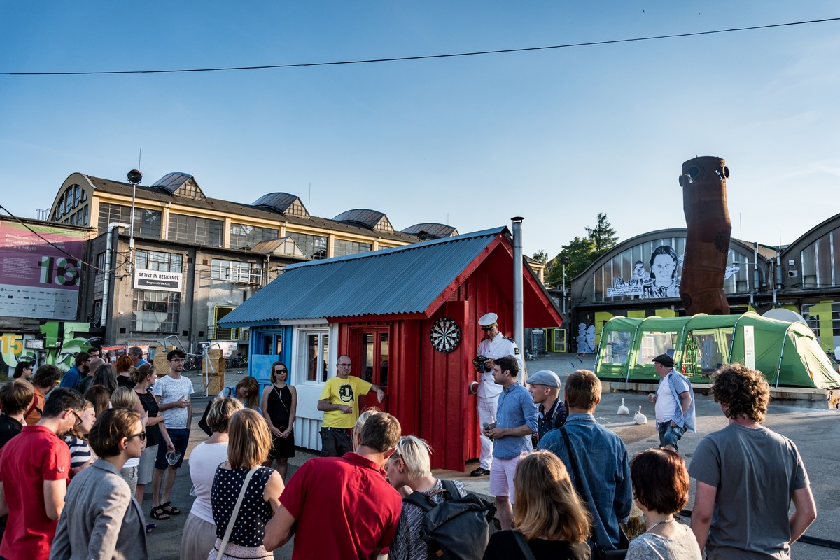
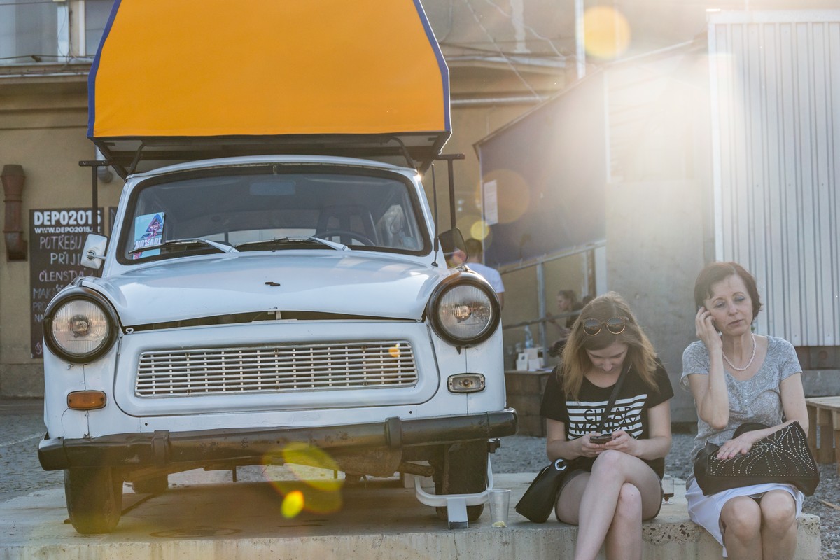

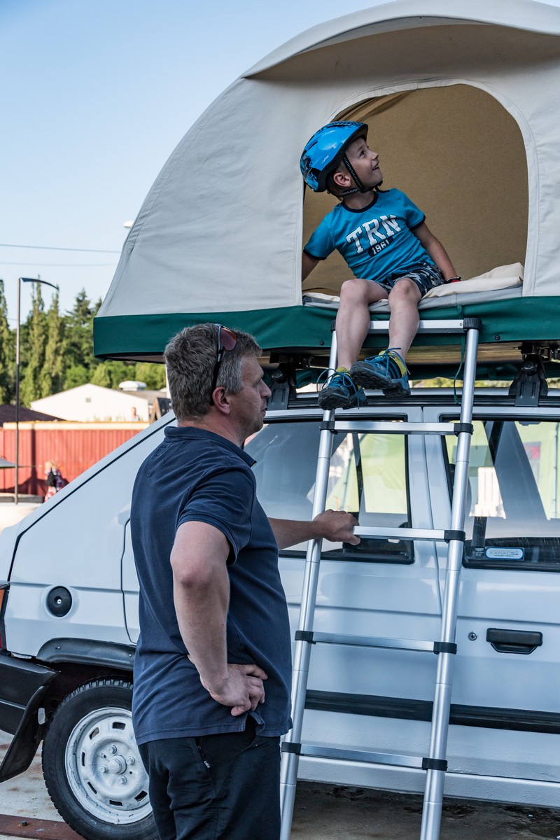

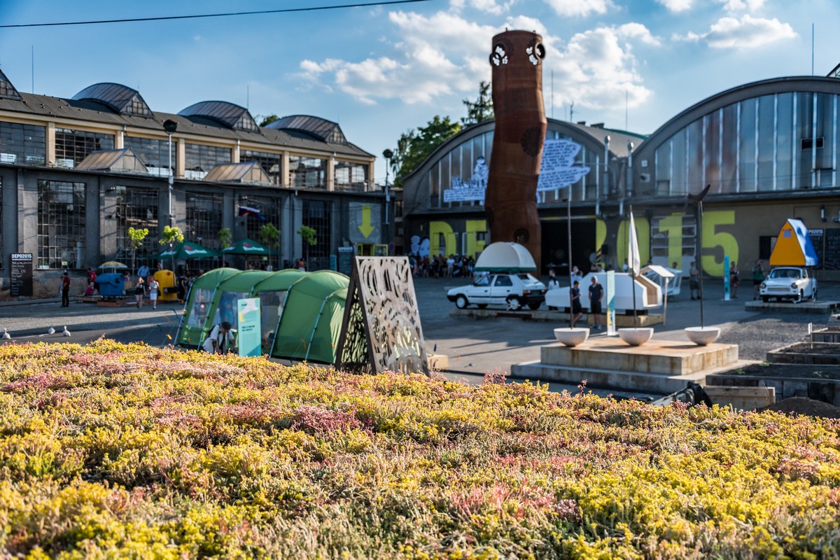
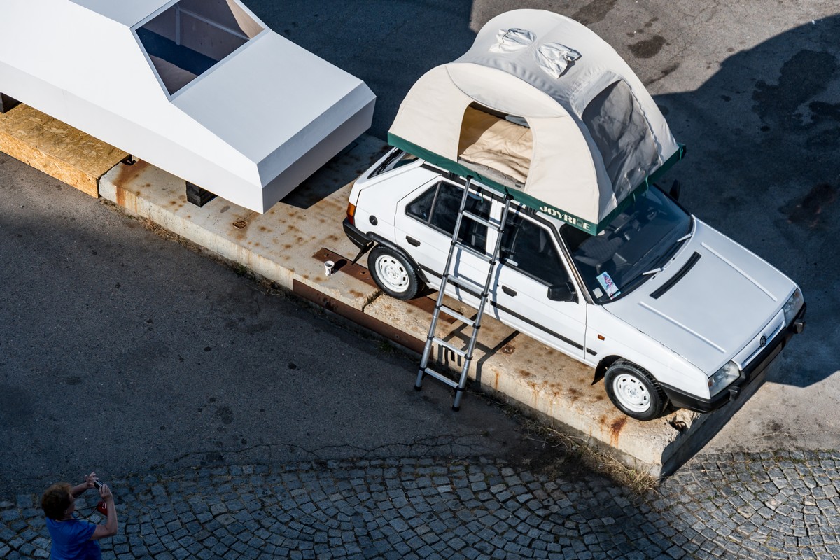
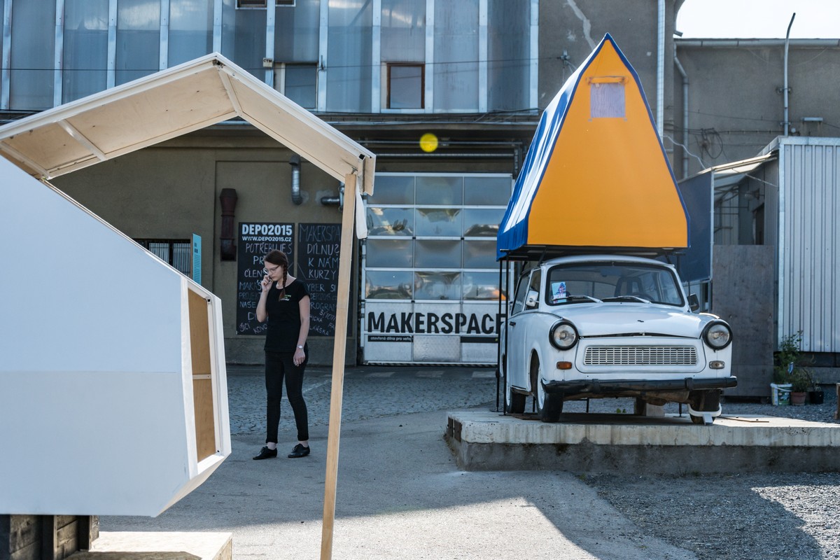
The exhibition will present projects that have won the European Urban Spaces Award, which is initiated by the Centre for Contemporary Culture in Barcelona (CCCB).
Accompanying program on June 21 in DEPO2015:
• at 7 p.m. a lecture by DAVID BRAVO and THERESSA OTTO
• after the lecture there follows DJ Gadjo
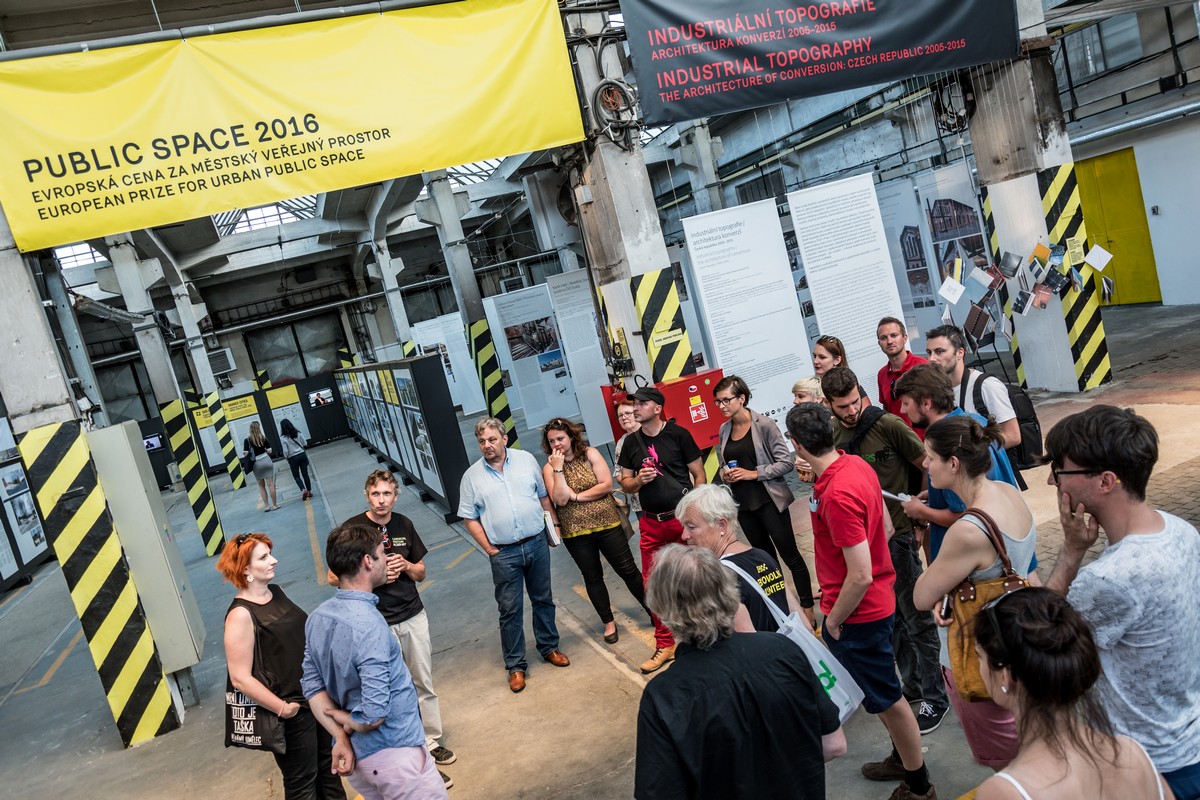
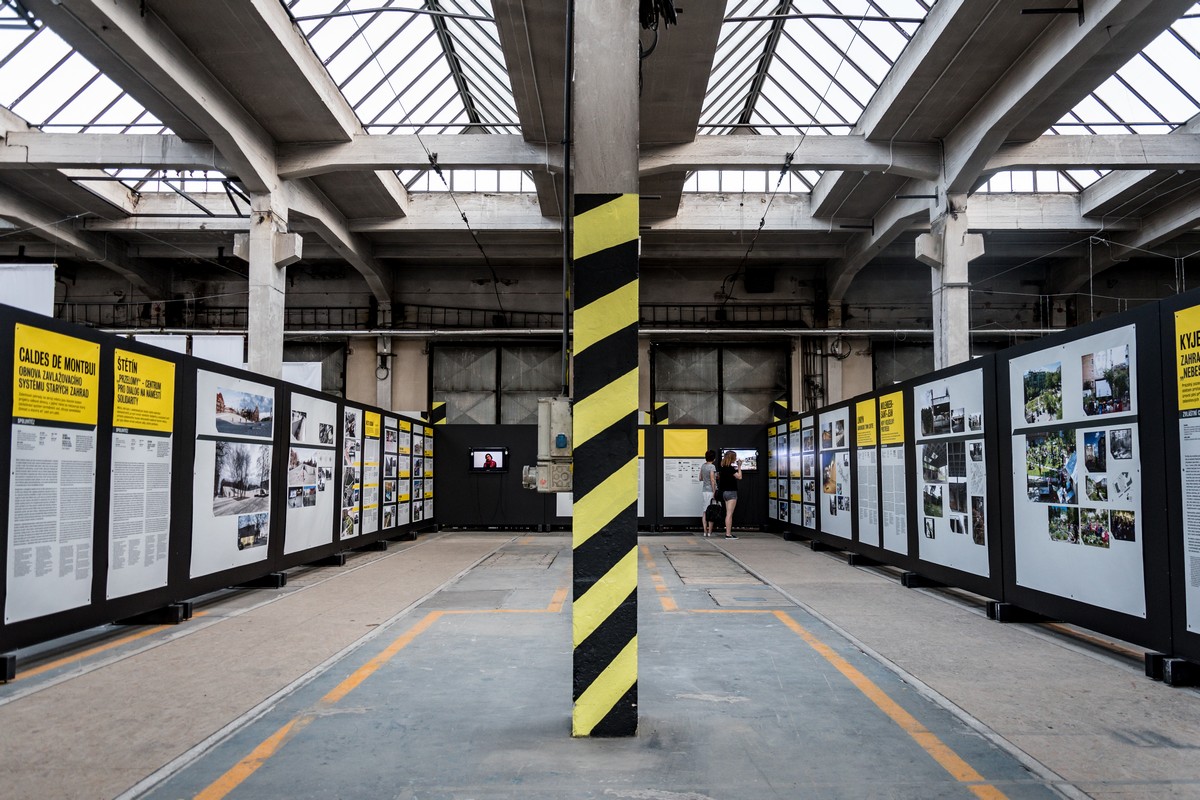



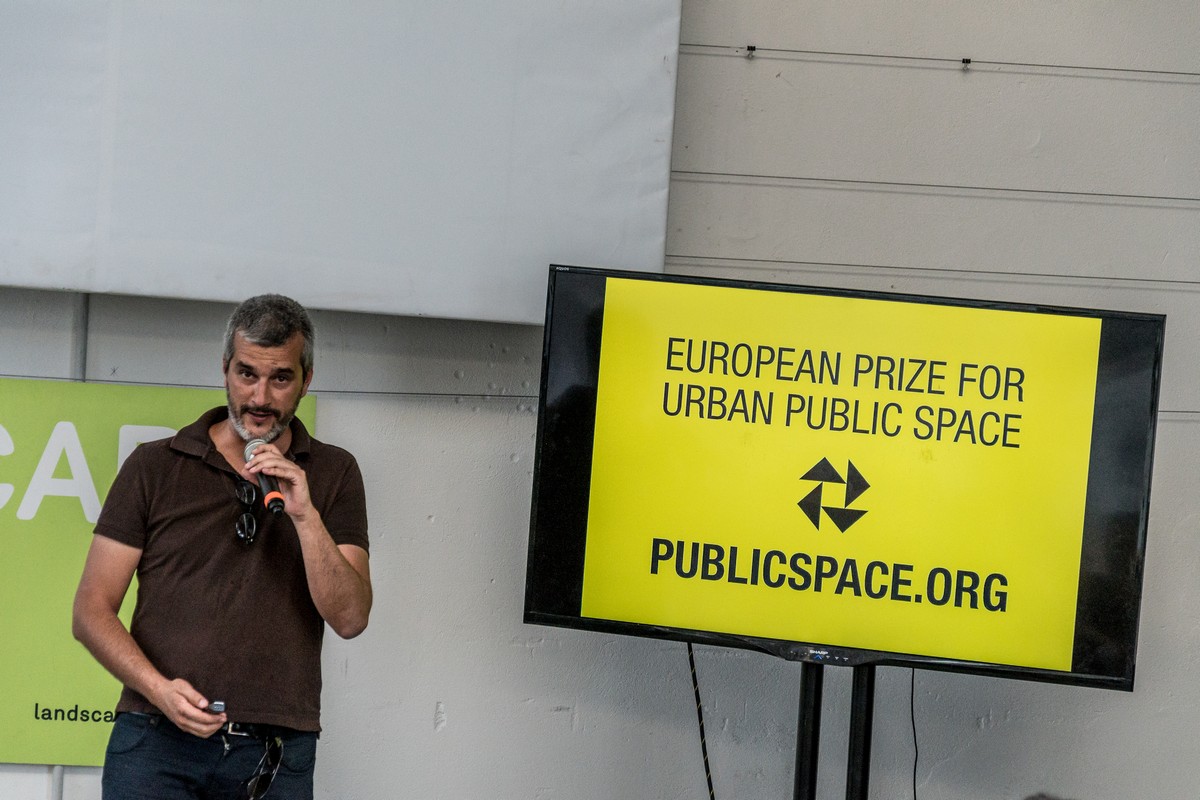
The exhibition presents the results of the three years of the Green roof of the Year competition. It will present the best achievements in recent years in the Czech Republic in the field of greening of roofs, facades and other building structures.
» Green Roofs
The exhibition is part of the Exhibition of Superficial Gardens, which will bring visitors closer to the issue of planting the roofs and facades of buildings, with emphasis not only on design and technology, but also on sustainability and the environment.

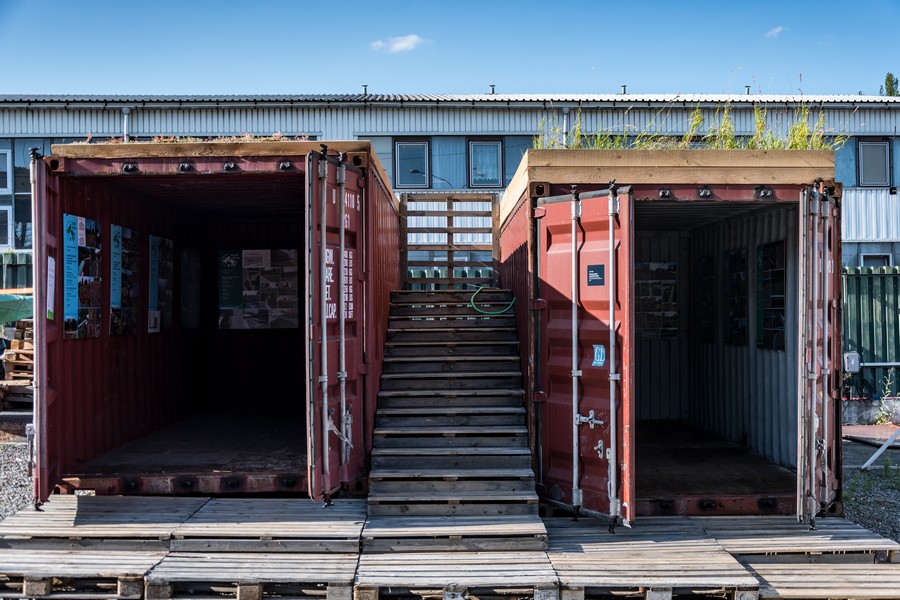
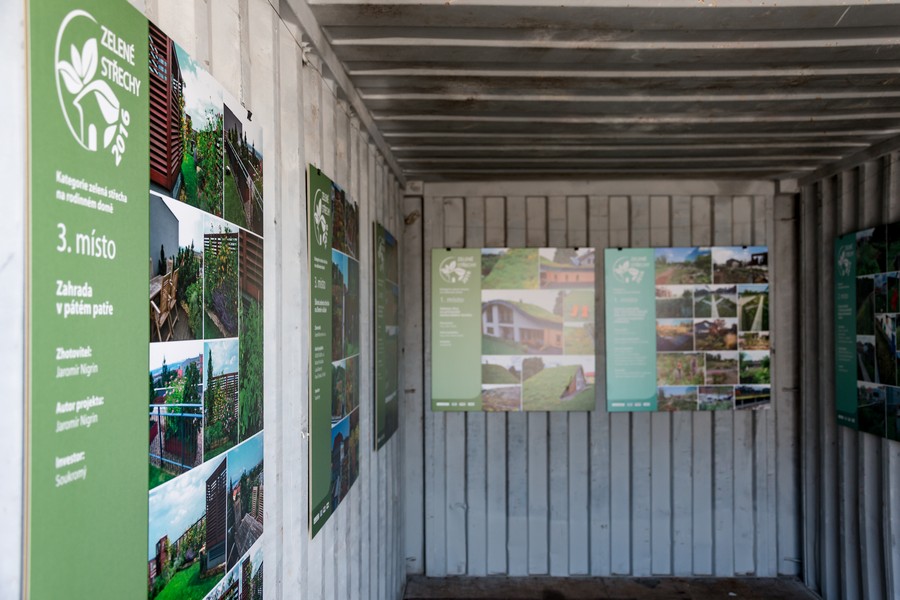
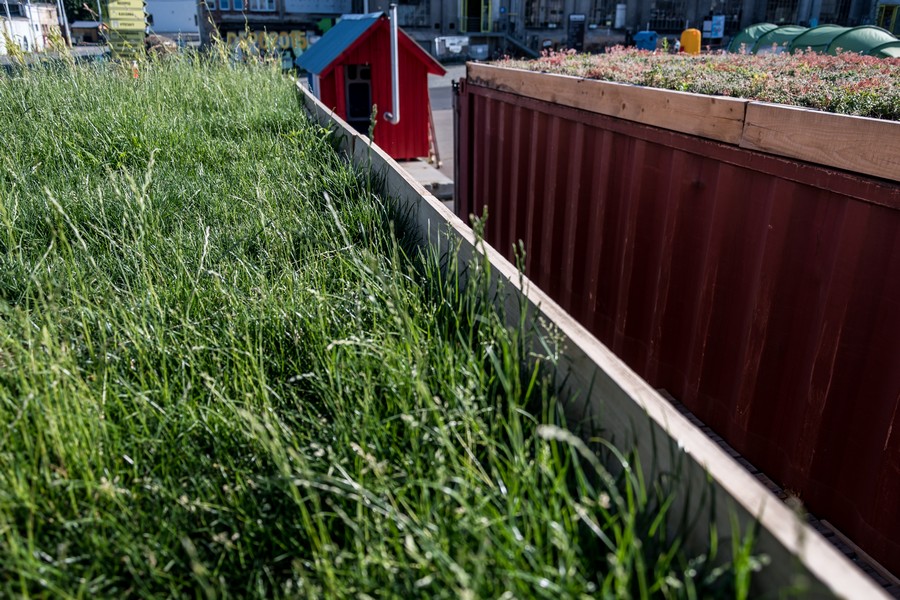
In cooperation with the University of West Bohemia, there are selected several locations in both hospital premises where the sculptures of students and teachers of the Ladislav Sutnar Faculty of Design and Art will be persented. The area of the hospital is a public space like any other, but its visitors are more than anyone else longing for a cultivated environment that will let them forget about their worries. Temporary setting of the sculptures changes these places in an open-air gallery.
» Fakulta designu a umění Ladislava Sutnara

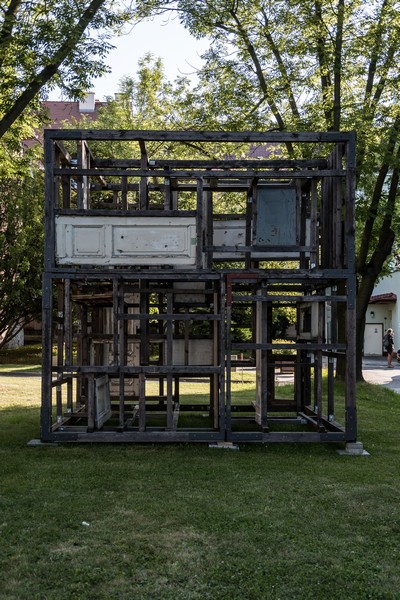
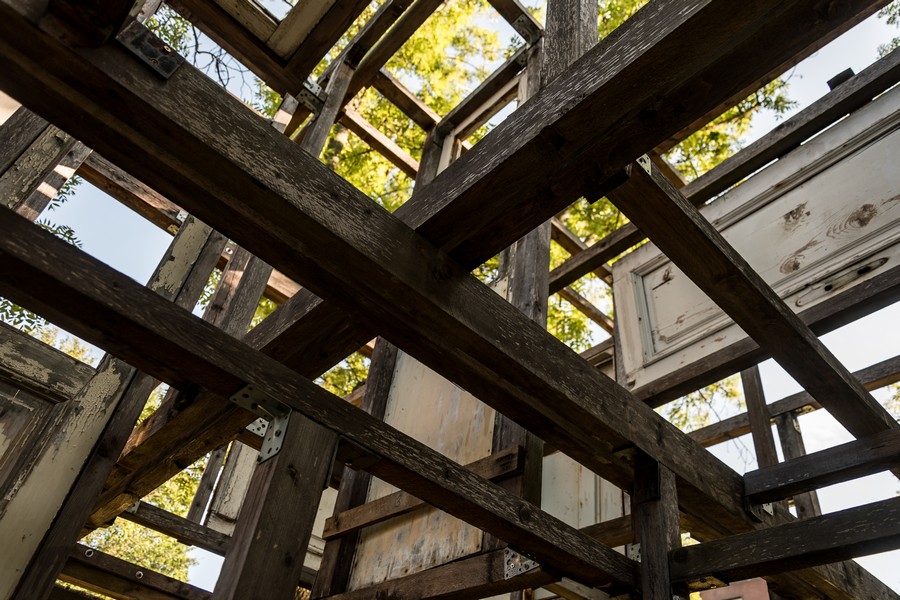
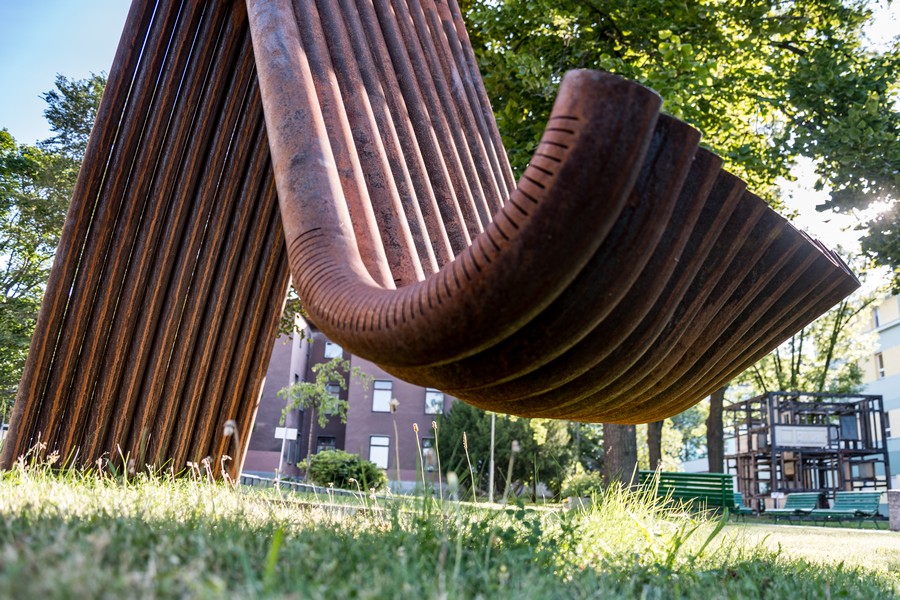
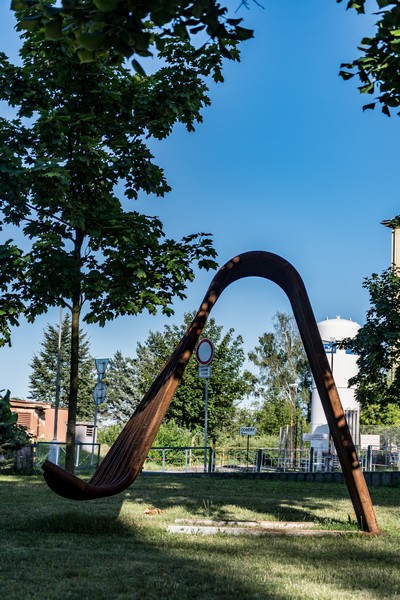



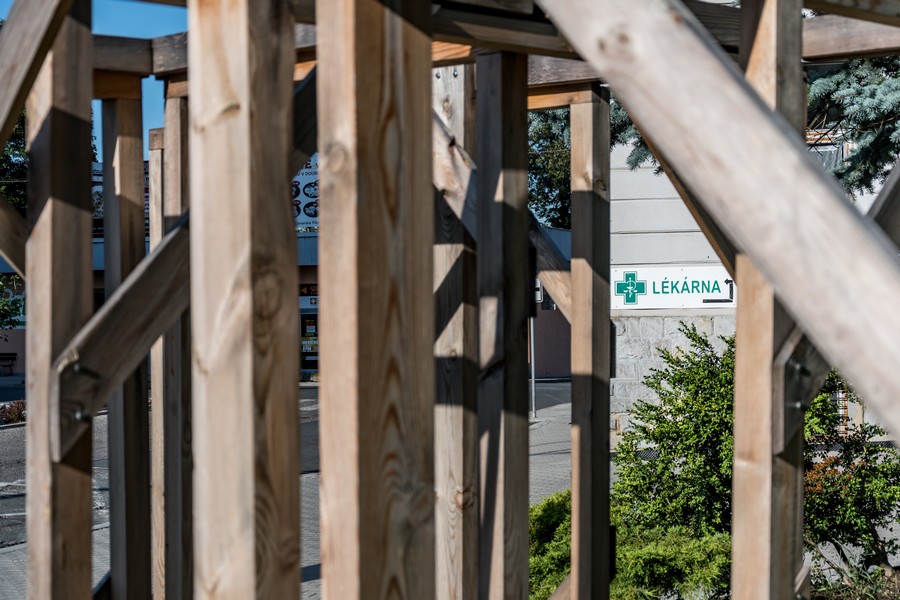
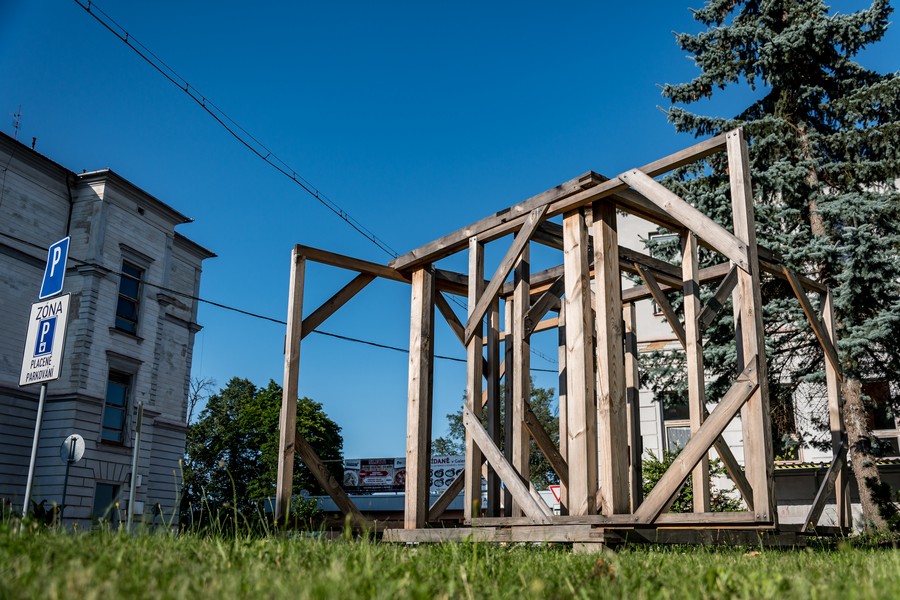
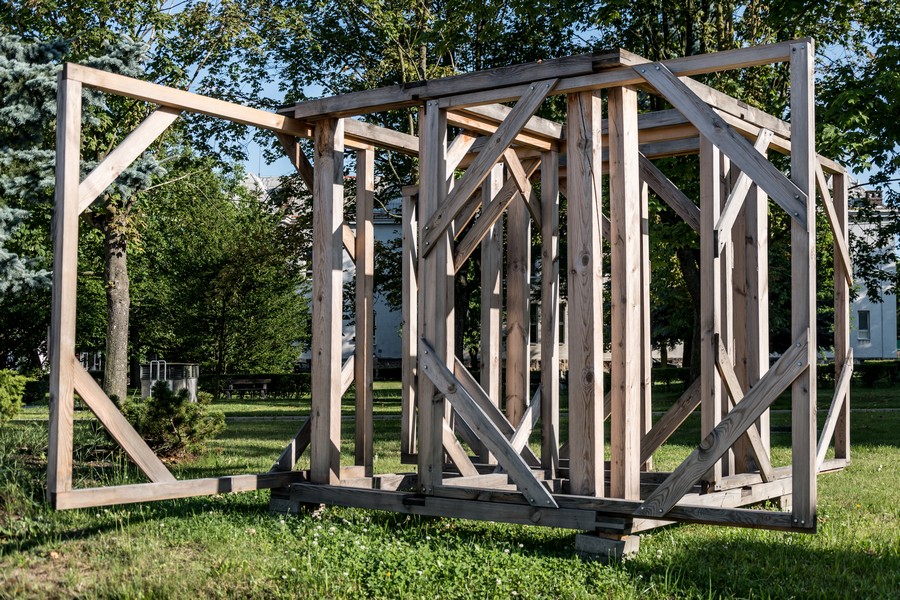
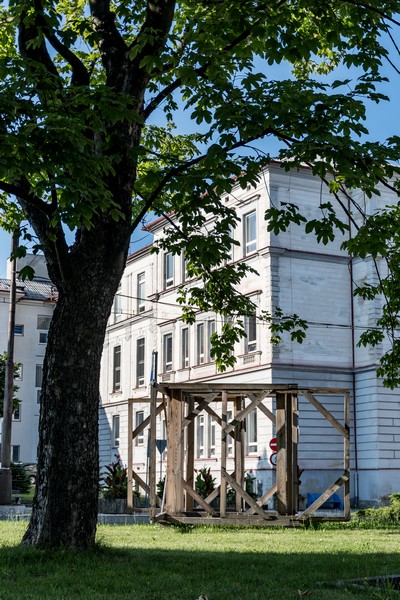
Opening of the exhibition of architectural designs from the call of the competition for the renovation of the Jirásek Square and the Monastery Gardens in Pilsen.
Accompanying program:
Particularity of a city
• 4 – 6 p.m.
• workshop for children
For more information:
» Nadace proměny
» Jiráskovo náměstí
» Pěstuj prostor
